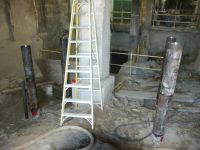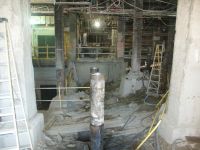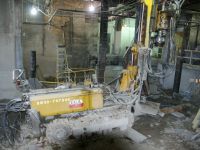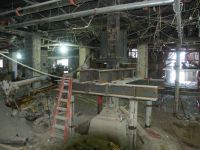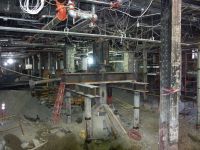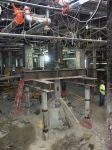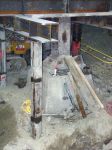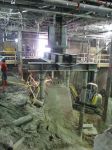Deepening the existing museum basement to allow construction of new elevators and a new truck access tunnel required removal of four existing columns in the basement of the actively operating museum. With the existing columns supporting from one to four floor levels plus the roof, column design loads ranged from 75 kips to 425 kips. D’Angelo Bros., Inc. engaged Peirce Engineering to design the micropile supported steel framing systems onto which the existing column loads could be transferred by hydraulic jacks. Once the column loads were transferred to the temporary support systems, the columns were removed or modified, the new structures were built, and columns were then replaced to bear on the new structures. Micropile design considered large unbraced lengths so that lateral bracing of the micropiles could be minimized or eliminated in order to facilitate removal of 20 feet of very hard gneiss bedrock. Micropiles and steel framing were located to avoid interference with the rock excavation and concrete formwork.


